- Worthington Schools
- Phase 1 - TWHS Field House - Completed in 2023
Master Facilities Plan
Page Navigation
- Master Facilities Plan
- Phase 1 - Middle Schools - Completed In 2021
- Phase 1 - TWHS Field House - Completed in 2023
-
Phase 2 - High Schools - Underway
- Construction Videos
- Construction Photos
- Construction Before & After
- High School Construction Timelines
- High School Construction FAQ
- Construction Document Archive
- Community Meeting #1 (June 2022)
- Worthington School High School Educational Specifications
- Phase 2 Legal Notices
- Task Force Recommendation
- Committee Members For Phase 2
- Phase 2 - Natatorium - Underway
- Phase 3 - Elementary Schools - TBD
- Construction Management Risk Qualifications & Info
- Archived research & reports
TWHS Field House Photo Gallery (Newest Photos First)
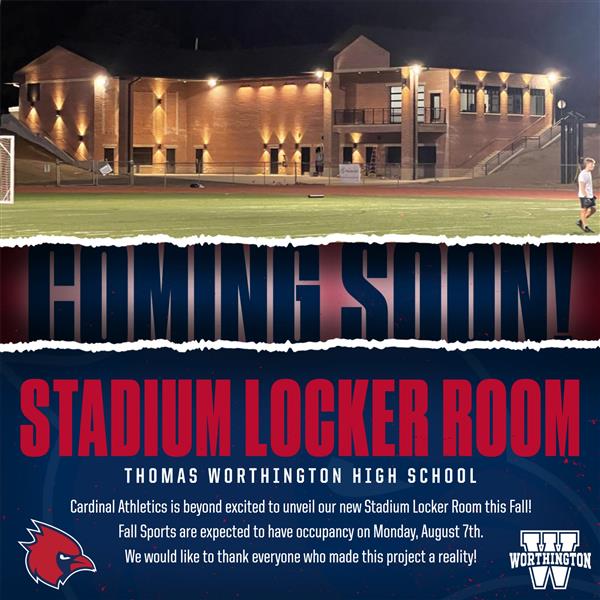
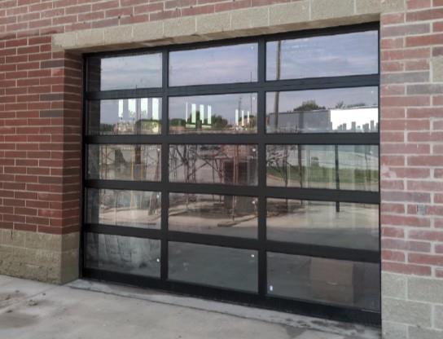
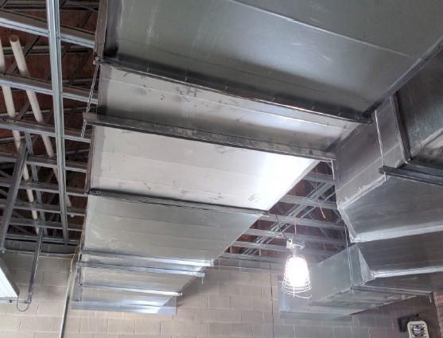
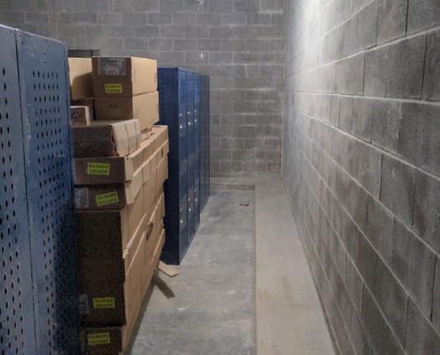
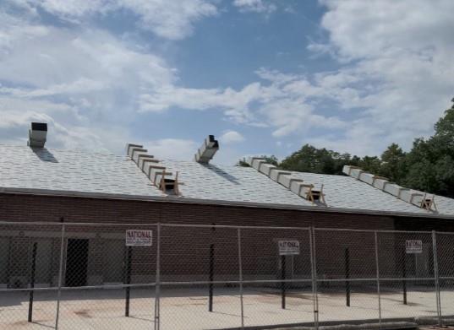
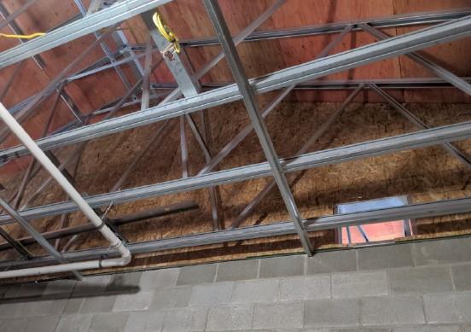
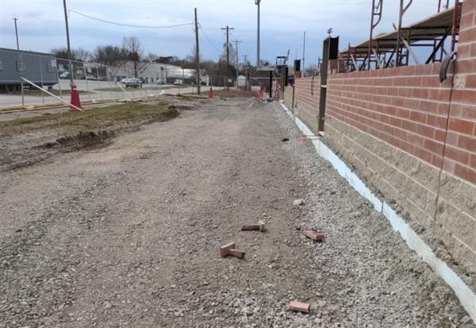
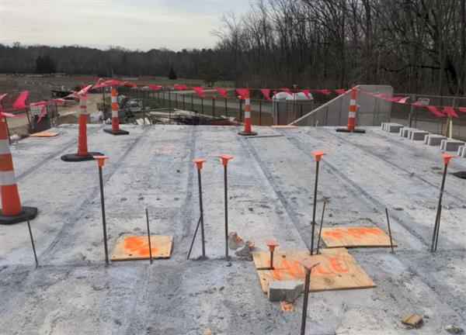
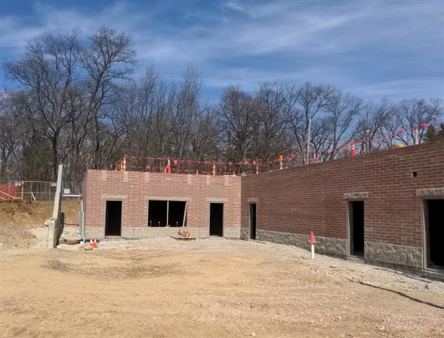
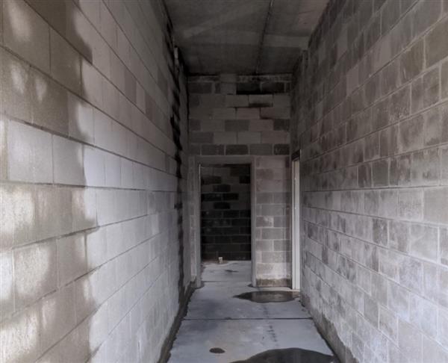

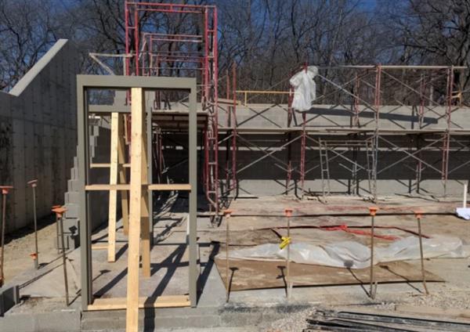
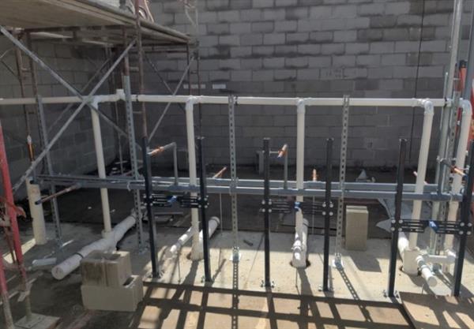
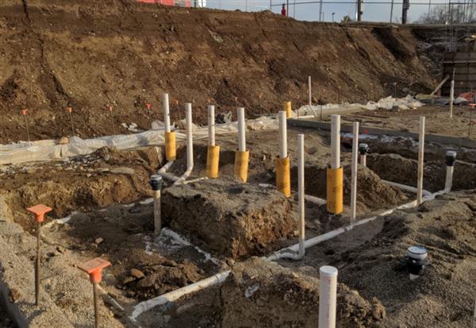
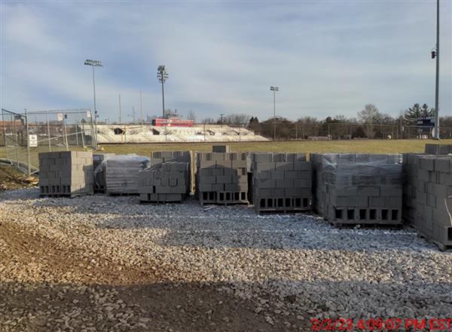
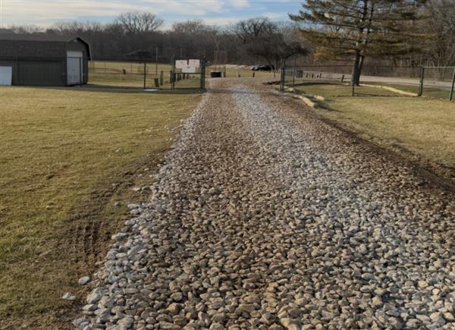
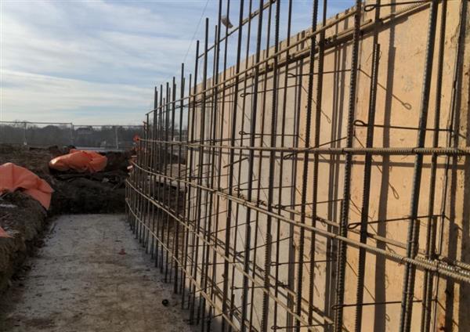
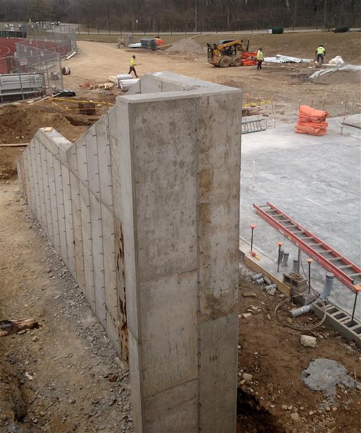
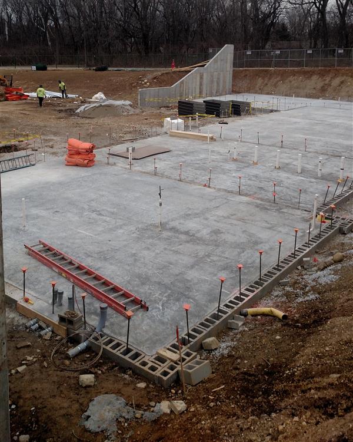
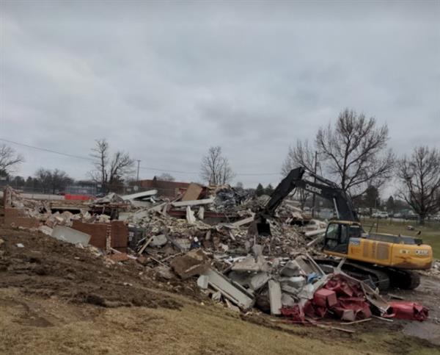
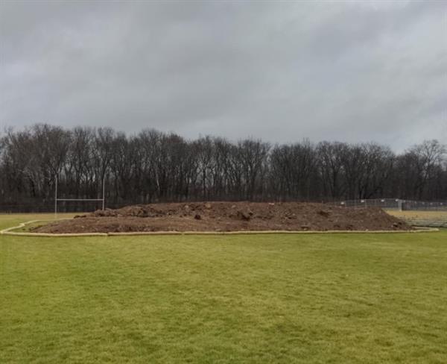
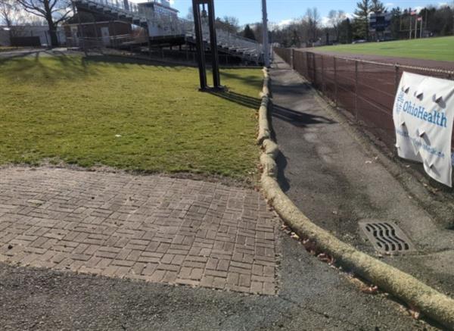
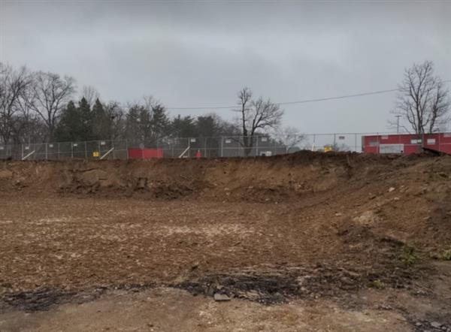
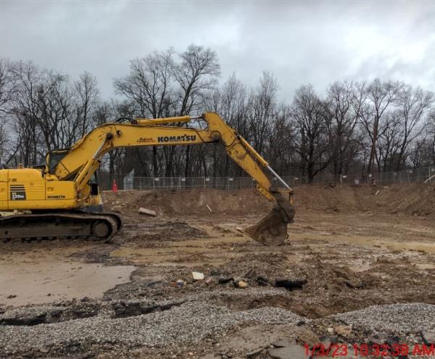
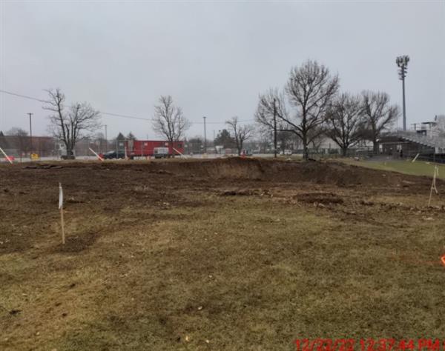
Thomas Worthington Field House
-
The replacement of the TWHS Field House was funded through the 2018 bond issue which was part of Phase 1 of our Master Facilities Plan. However, construction was delayed to limit disruption and to be certain that the location would fit within our updated master plan for the TWHS site. The old outdoor locker room facility was constructed in 1968. While it served our district well, the facility experienced routine leaking, system failures and it no longer met our expanded needs.
The new facility replaced the 9,560 sq ft building with an 11,225 sq ft building that incorporates the concession stand and provides a team room for film study and/or meetings. This facility contains 4 locker rooms, public family restrooms on both the first and second floor, and a large plaza area for public gatherings and team activities.

